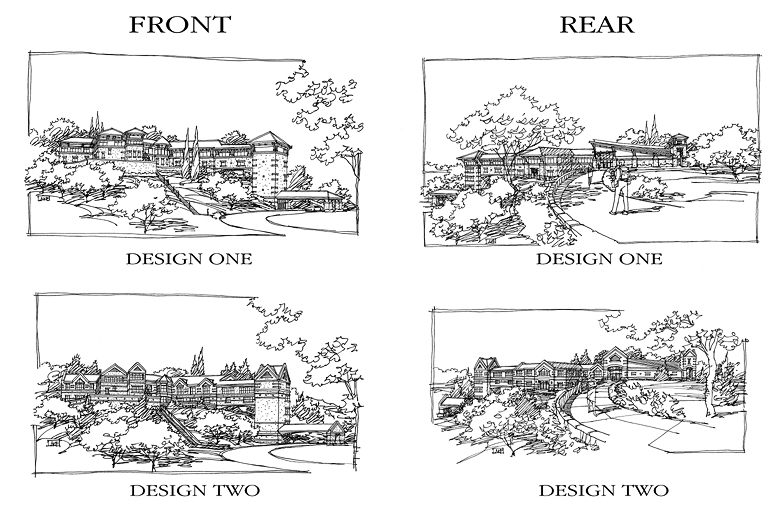
These are thumbnail perspectives, drawn from thumbnail elevation designs, that I developed for a University. One of the problems here was dealing with the grade change, and being able to funnel visitors ( parents ) to the upper level auditorium, without making them trudge the 150 step or so historic stairway. This is the purpose of the elevator tower / covered carport. The design was furnished in two styles: One as a modified prarie style, the other as a more collegiate gothic.The front views are from the bottom of the hill looking up at the auditorium, The rear views are from the top of the hill where the auditorium was to sit.