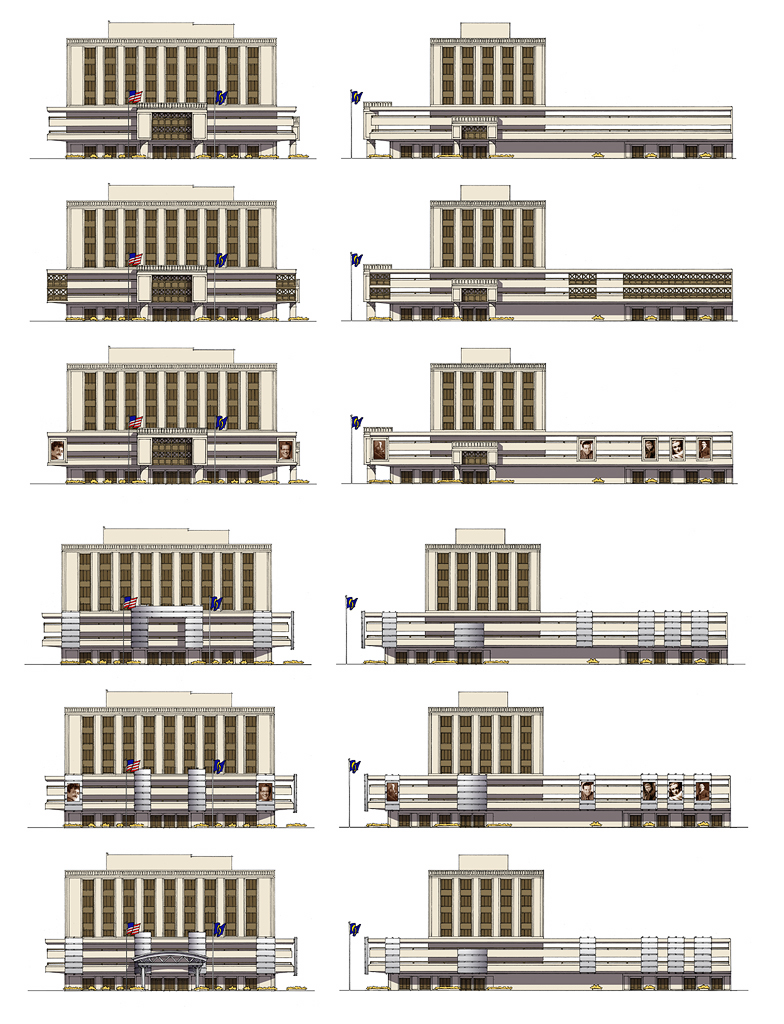
Designs instituted by a nightmare.
Here's the scoop.
..after being called in to clean the interconnecting 10 ton exterior limestone panels ( not shown ),
the architects found that 40+ years of road salts spilling across the floors of the enclosed parking garage floors had corroded the panel attachment points and connecting beams
to the point of imminent collapse.
Not expecting to deal with a major overhaul of the building , I was asked to provide some ideas on how to dress the building back up, using minimal construction, as the idea of replacing the existing wall panels was prohibitive on numerous counts.
The designs also center around giving the building a sense of entry, which it lacked previously, as well as maintaining some sense of its' identity, and design cohesiveness.
The top designs create an entry that borrows from, and supplements the existing design vocabulary.
The bottom designs are based around the possibility of providing a quick solution that admits
that the design is an addition to the building, and makes no attempt to hide that fact,
through bolted on perforated metal panels, which are spaced with rythmic
and practical considerations to the existing facade. This was a viable alternative for 2 reasons:
1.) The solution was originally conceived to be a temporary fix.
Here's the scoop.
..after being called in to clean the interconnecting 10 ton exterior limestone panels ( not shown ),
the architects found that 40+ years of road salts spilling across the floors of the enclosed parking garage floors had corroded the panel attachment points and connecting beams
to the point of imminent collapse.
Not expecting to deal with a major overhaul of the building , I was asked to provide some ideas on how to dress the building back up, using minimal construction, as the idea of replacing the existing wall panels was prohibitive on numerous counts.
The designs also center around giving the building a sense of entry, which it lacked previously, as well as maintaining some sense of its' identity, and design cohesiveness.
The top designs create an entry that borrows from, and supplements the existing design vocabulary.
The bottom designs are based around the possibility of providing a quick solution that admits
that the design is an addition to the building, and makes no attempt to hide that fact,
through bolted on perforated metal panels, which are spaced with rythmic
and practical considerations to the existing facade. This was a viable alternative for 2 reasons:
1.) The solution was originally conceived to be a temporary fix.
2.) If it were to become a permanent solution, the clients wanted a more modern and 'festive', consumer friendly facade, than the previous staid and rather generic appearance.
In addition, they had spoken of replacing the window systems, which would then have been
matched to the new metal panels, completing a new look, at minimal expense.